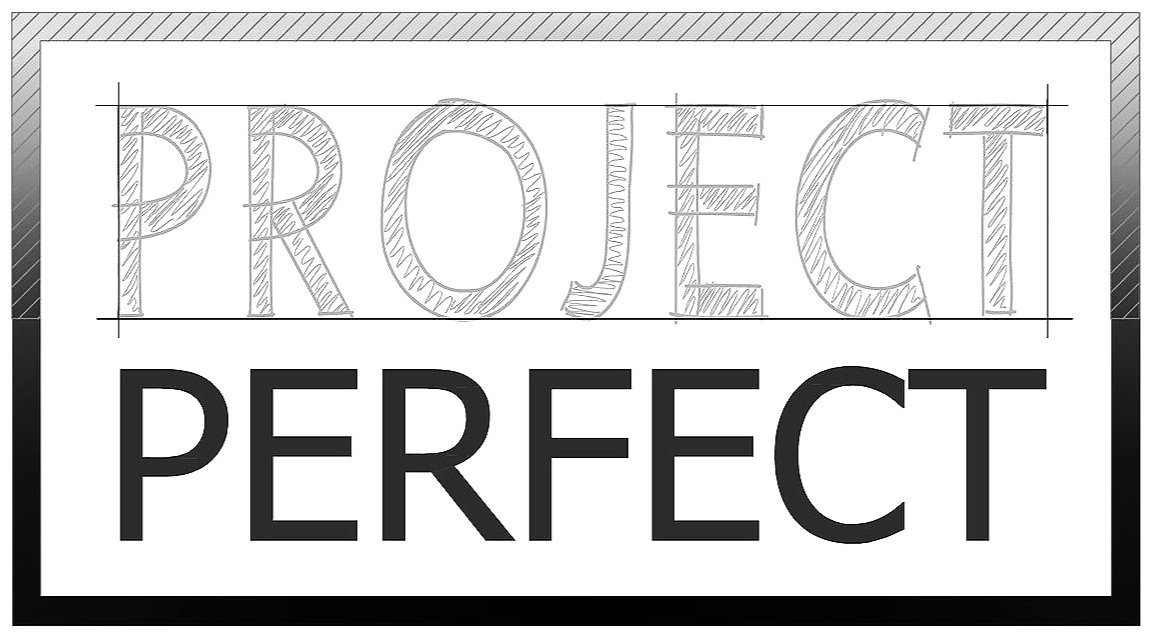2D CAD Drawings & 3D Modeling
Shown is a sheet of the approved drawings for a restaurant kitchen & public restrooms, showers, & pool guest cabins
Using the latest 2D CAD and 3D BIM modeling technology. Generate accurate and clear dimensioned drawings, to suit any project large or small. Used for initial designing, floor plans, sections, and elevations, for any project you might have in mind. Frequently utilized for space planning, conceptual designs, material selections, equipment layouts, clash detection, remodeling, ground-up construction, rendering, and much more!

