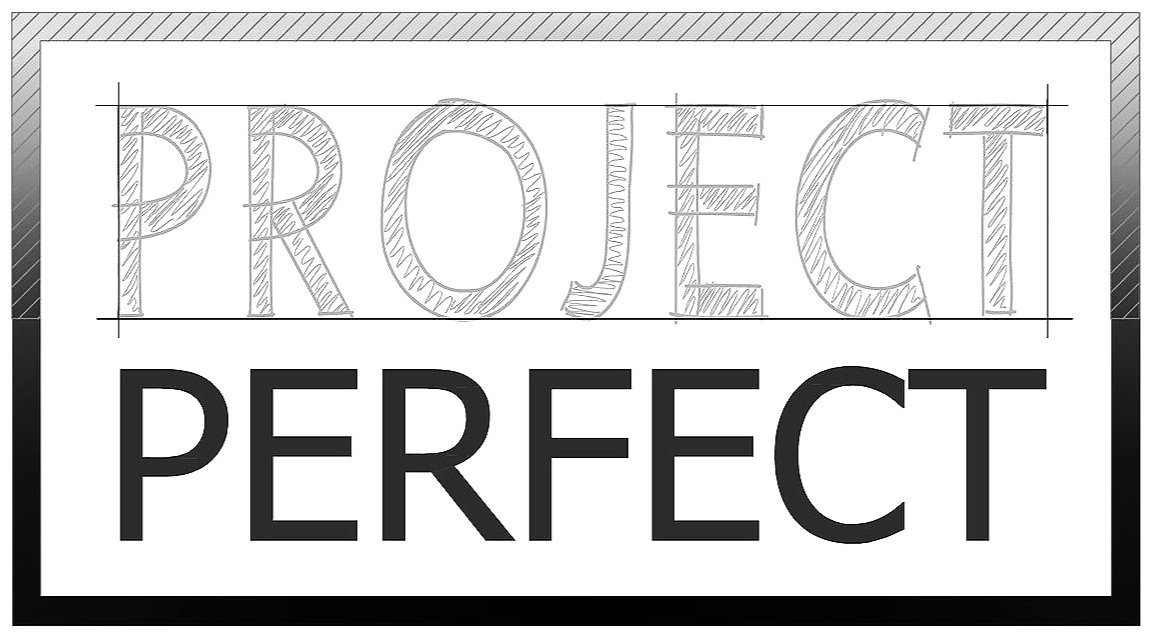Construction Drawings
Shown is a plan view from construction and a permitted set of drawings for a professional restaurant kitchen & pool area restrooms w/ showers & privacy cabins.
Implementing initial design drawings into a construction set. Many projects never need to go to this level of detail when a project is either simple enough or only to make design decisions. However, more complex projects that must be built will require a comprehensive, clear, and easy-to-follow set of construction drawings that any skilled worker can understand and build from.

