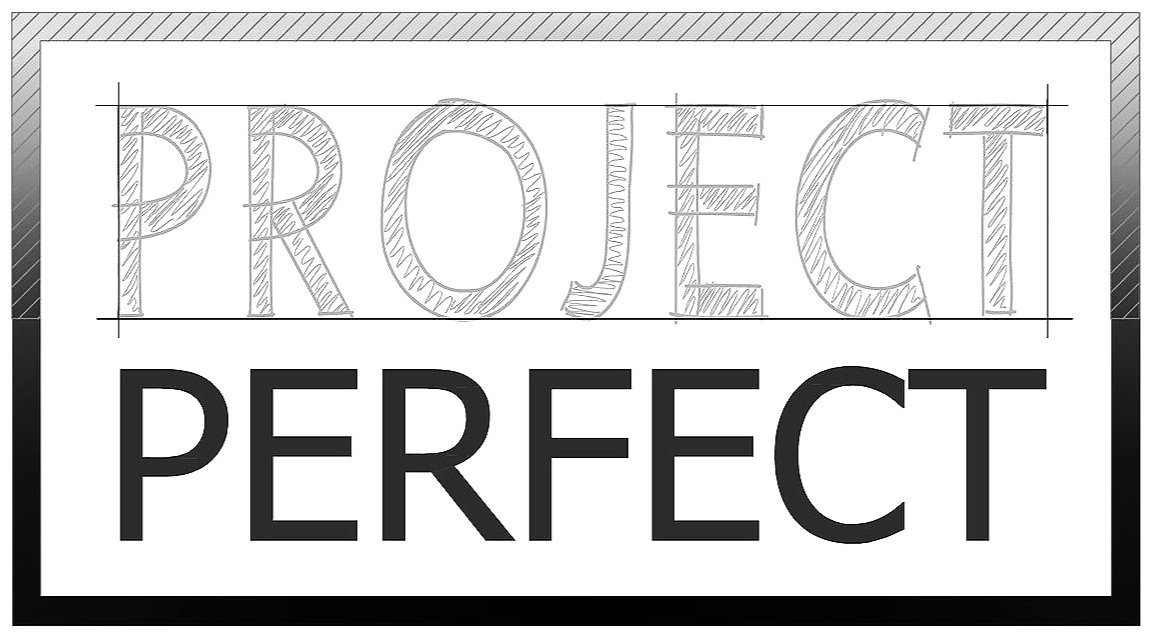Project Site Plans
Show in a site plan used to get a building department permit, for the installation of a sparkling wine line & large Charmat tank farm.
Draft site plans of existing or future properties. Typically site plans contain property lines, building outlines, shed roofs, roadways, types of roads (dirt, gravel, asphalt, concrete, etc.) concrete features (curbs, sidewalks, paths, etc.) stripping (parking, crosswalks, handicap, etc), fire department hydrants, equipment (HVAC, gas & water tanks, air compressors, etc.), and landscaping (large features like trees). Building departments almost always require a site plan to submittal of any project for approval.

