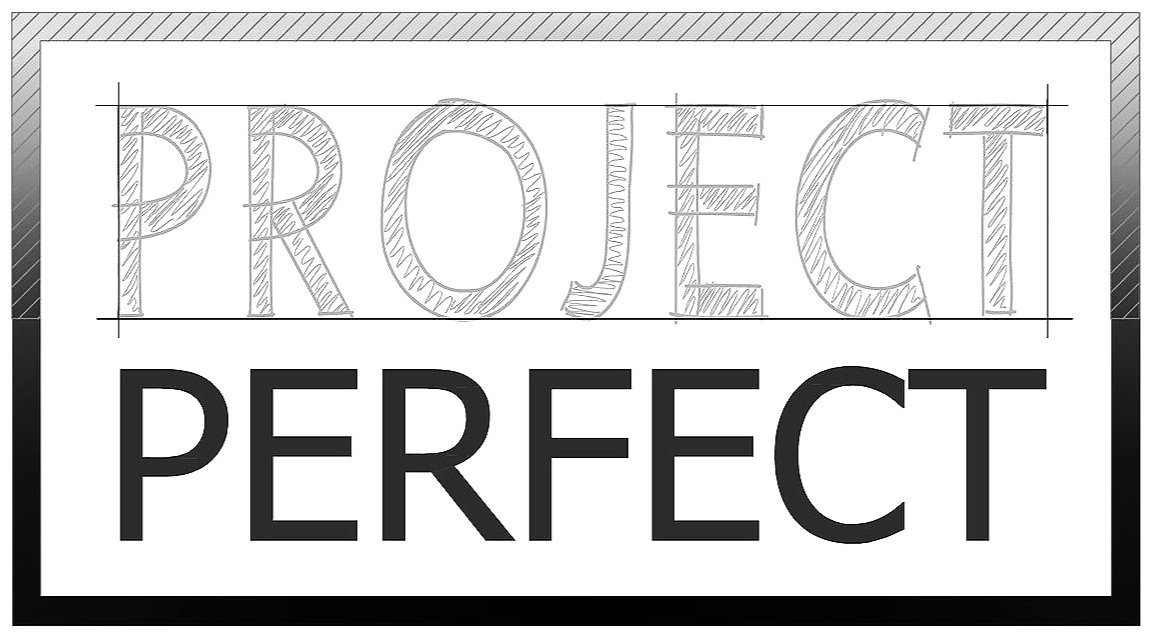Detailed & Accurate As-built Services
Image of an as-built winery. Used for space planning for installing tanks, relocated tanks, new structures, remodeled buildings, emergency maps, barrel room & warehouse layout changes,
Measure the existing conditions of a building or other structure. Utilizing all necessary up-to-date programs and equipment to create an accurate industry-standard AutoCAD 2D or preferably a Revit 3D B.I.M. model. that can be used for any project requiring real-world existing condition data. When there can be no doubt as to whether a project can be realized within the parameters of or near an existing structure.

